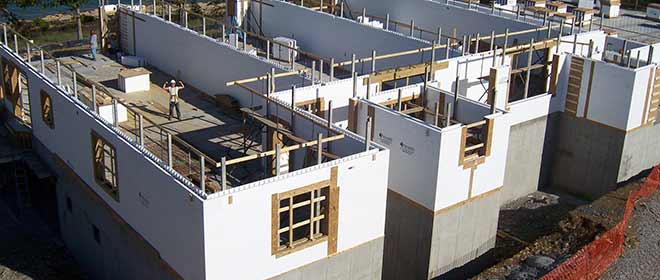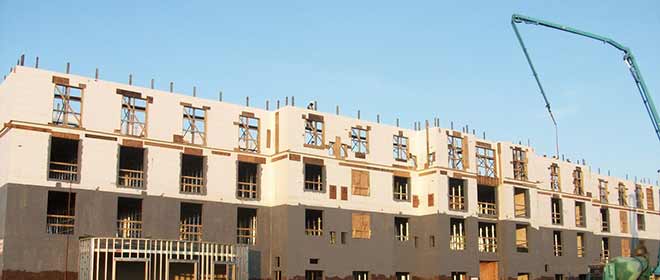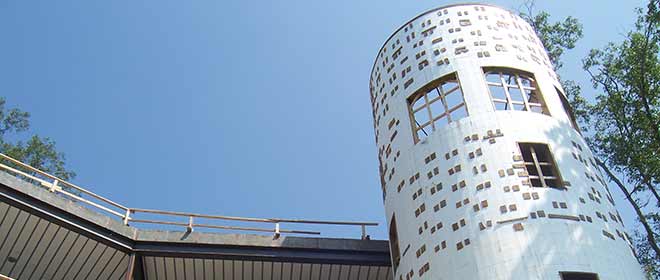This custom ICF home located in Tellico Plains, TN is a true beauty. The ICF for this single-family residential home was installed by Parks ICF and built turn-key with Parks Management.
With 3,749 gross floor square footage, this home includes crab-orchard stone on the exterior sides, front porch, and columns, plus tongue-and-groove ceilings with cedar beams in front of a crab-orchard stone fireplace, a wheelchair ramp made from Trex decking, and a standing seam metal roof which provides incredible contrast with the wood and stone. Additionally, as shown in the pictures below, there is a well-house that holds the water filtration system and a generator separate from the house. This is an ICF, spray-foamed replica of the home design.
This home shows the incredible depth that can go with an ICF home, including round log siding on the exterior walls. The window sill quartz is a beautiful statement piece, as well.
We truly enjoyed our time working on this project. May you now also enjoy many great memories here, as well.




